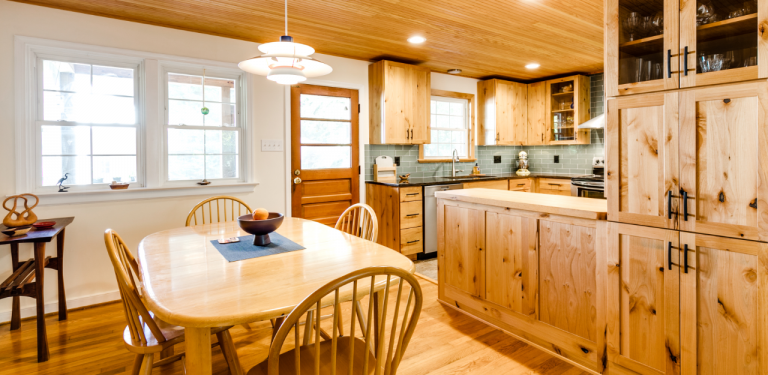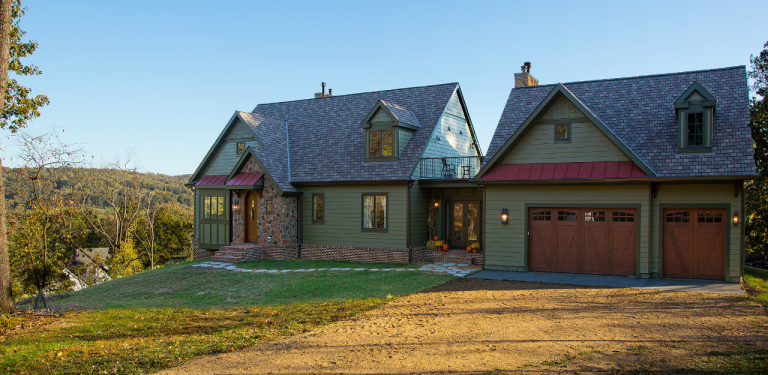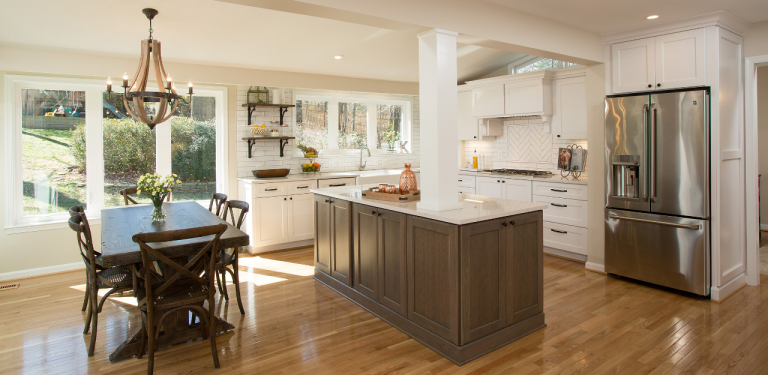
- Charles McSorley
- March 2, 2021
- 5:49 am
A series of unfortunate renovations including a greenhouse atrium kit attached to the back of the home had left the interior spaces of the main floor of the house disjointed and difficult to utilize. Working within the existing footprint of the kitchen by replacing the back façade and adding some structural support to remove part of a load bearing wall, the new kitchen space was arranged around a large work island with L-shape kitchen workspace on one side and a large table on the other. Connecting the patio, mudroom, and formal living spaces back to the kitchen with ample room to move around and through uninterrupted made for a transformation of the first floor.
Follow Us ON INSTAGRAM
CRAFTED IN VIRGINIA
Menu


