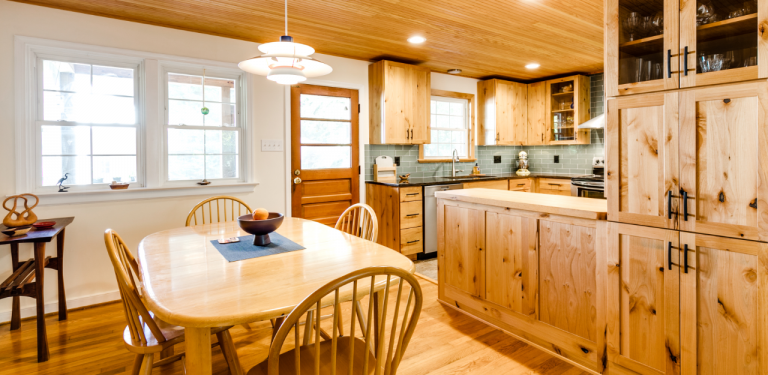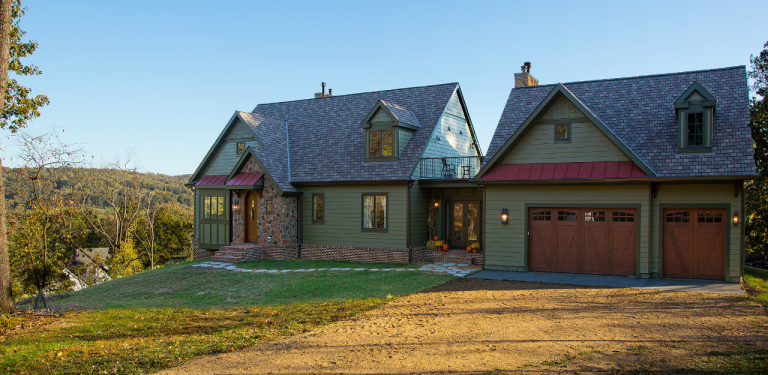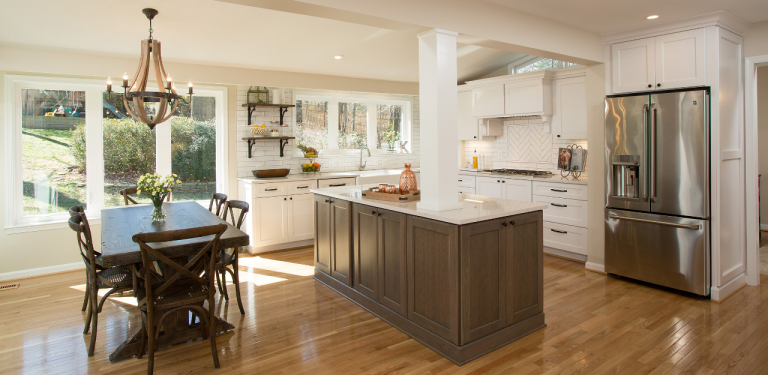
- Charles McSorley
- March 2, 2021
- 6:21 am
Located in the rolling landscape of Virginia’s Piedmont Region, the home is sited to take advantage of seemingly endless views and the Southern exposure along the rear facade. Arranged of two volumes, the main house and carriage house is joined by a balconied roofed Hearth Room with both wood burning fireplace and wood fired pizza oven. In warmer months, this large doorways can remain open front to back to take advantage of prevailing winds. The main house contains open living, dining, and kitchen space inspired by an artisans open studio and also contains the owner’s suite and guest spaces. The cottage like space above the three car garage houses a guest studio opening to the rooftop balcony.
The selection of natural materials and colors for the exterior of the home echo the surrounding landscape and agricultural architecture of Fauquier County’s horse and wine country. Interior finishes such as reclaimed Pennsylvania barnwood used for flooring and beams are accented by colorful tiles and tapestries brought back from the owner’s homeland.


