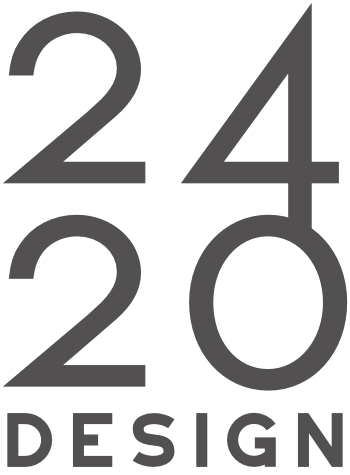Our Approach
Schematic Design
The purpose of the phase is to define the project scope and overall intentions of what the design is to accomplish. This involves research, documenting existing conditions of a home for a remodel or addition, and providing several directions to take the design and to produce scaled schematic drawings. Options are presented during this phase and usually refined to arrive at a specific design solution. The goal at the close of this phase is to have an overall design suitable for obtaining pricing, but not detailed enough to obtain construction ready permits. Typically there are several design meetings between client and designer during this design phase.
Construction Documents
The Construction Documents phase builds upon the decisions made in the Schematic Design phase and may reevaluate certain components of the design in relationship to project costing and construction. Details will be refined or added to construct the project consistent with local building requirements suitable for obtaining permits. Communication and implementation of information by consultants, such as structural engineering or land surveyors are commonly included during this phase to get a project “permit ready”. Selections and Specifications are included in this process, commonly coordinating with our industry connections such as local showrooms and suppliers.
